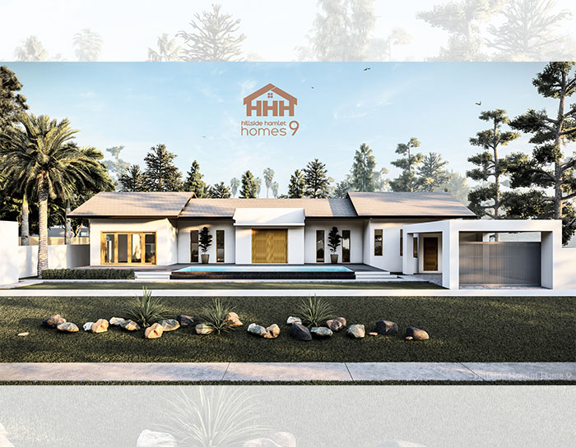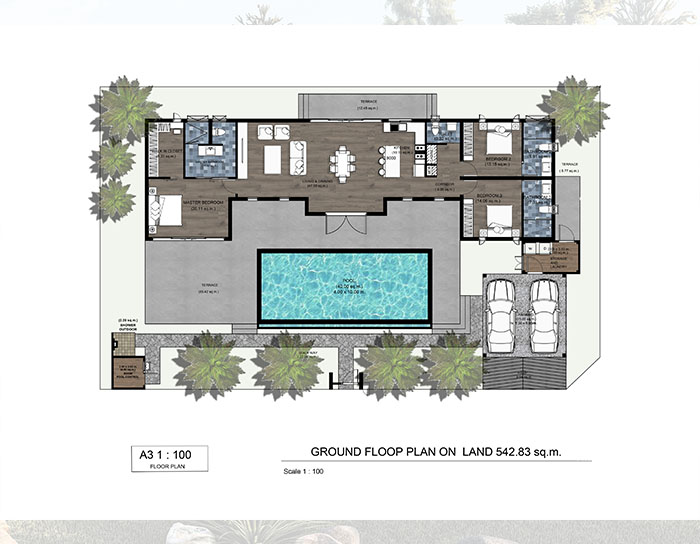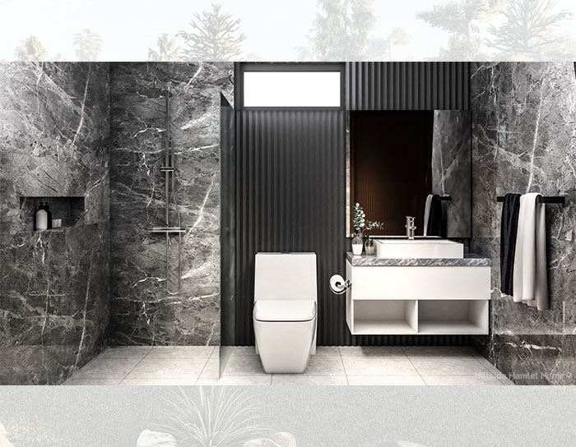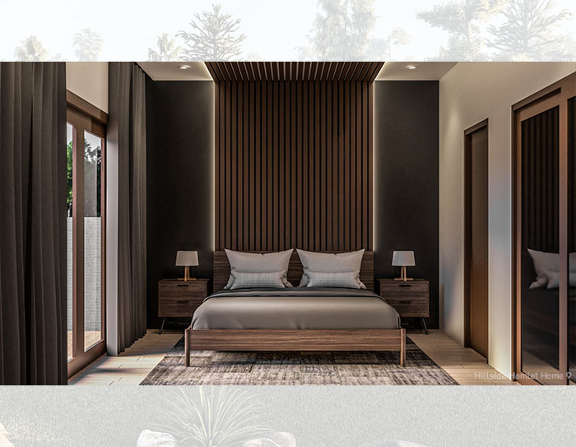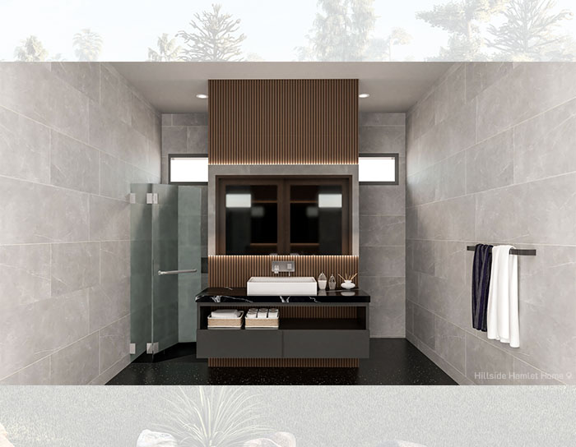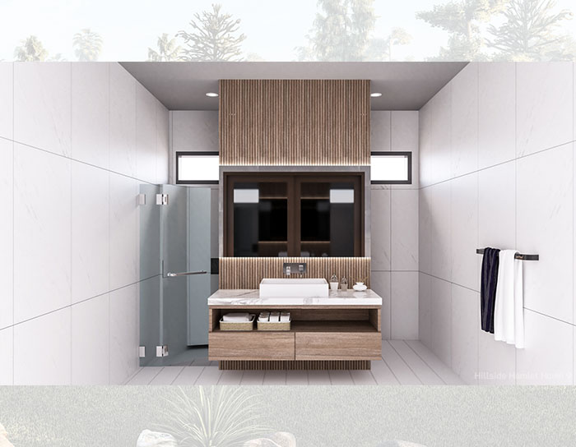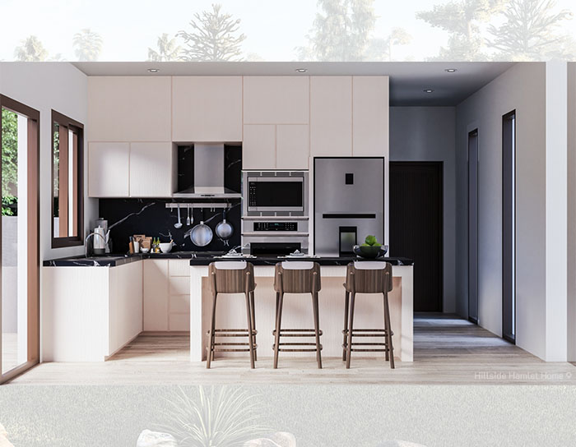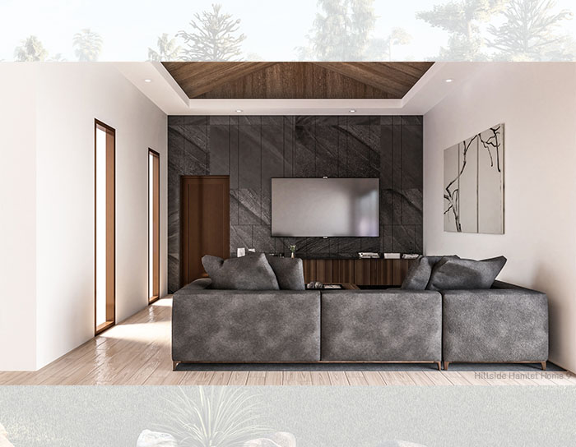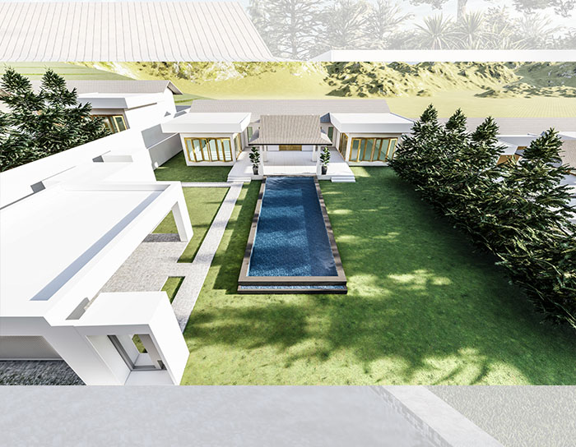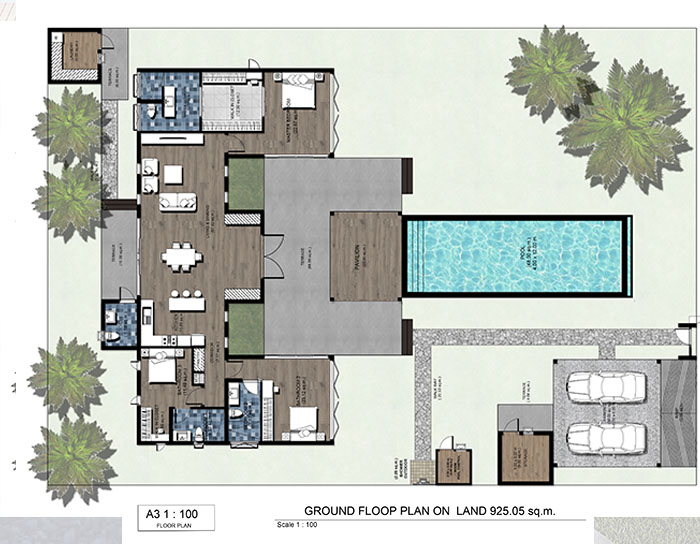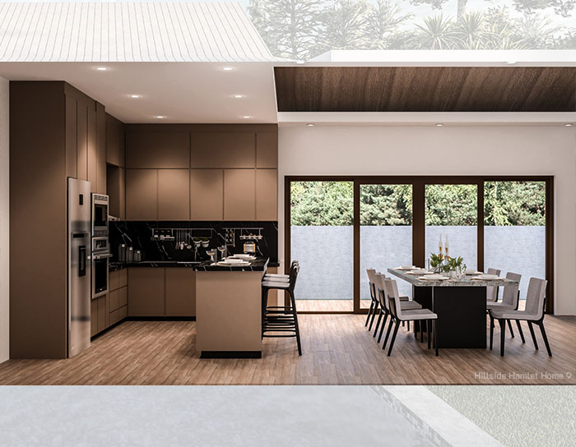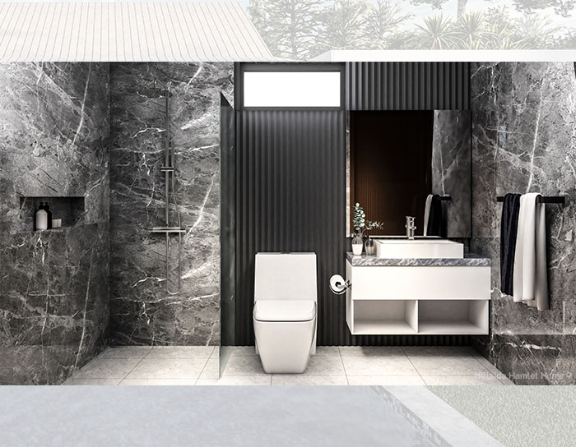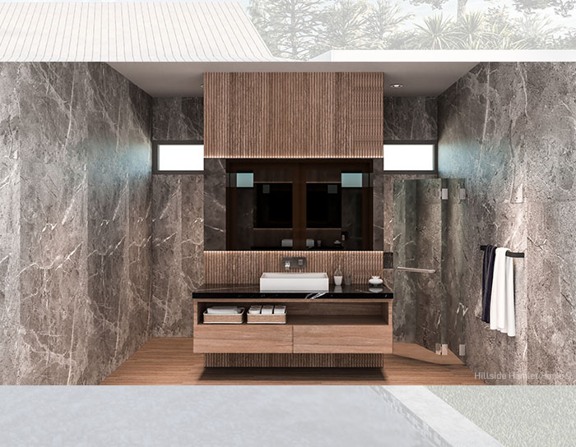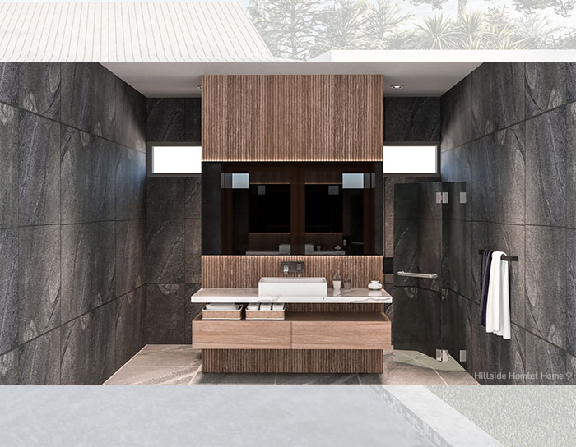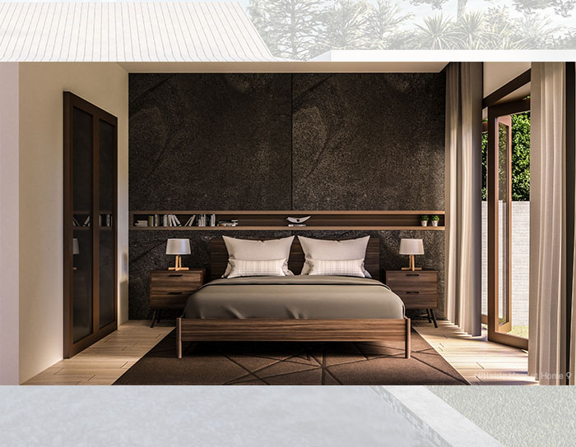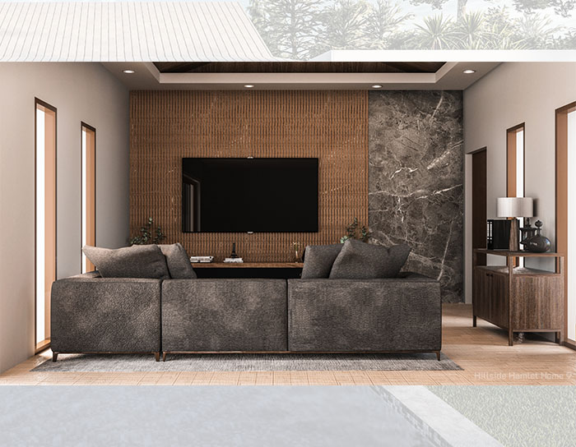
Hillside Hamlet 9 Home Style
1) The Haven - Highlights summary
Living Area The Haven Design-On Land Size 542.83 Sq.m
1. Indoor living area
| Indoor (sq.m) | Sq.m. |
| Master Bedroom | 20.11 |
| Walk-in-closet at master bedroom | 8.33 |
| Bedroom 2 | 13.15 |
| Bedroom 3 | 14.06 |
| Master Bathroom | 11.32 |
| Bathroom 2 | 6.91 |
| Bathroom 3 | 7.31 |
| Toilet | 3.32 |
| Living Area & Dining Area | 47.00 |
| Kitchen | 10.19 |
| Corridor | 9.35 |
| Storage room and laundry room | 7.00 |
| Total | 158.05 |
2. Outdoor living area
| Outdoor | Sq.m. |
| Car park | 25.00 |
| Pool Terrace | 89.42 |
| Back terrace and terrace | 12.45 |
| Terrace back of storage room | 5.77 |
| Swimming Pool (4 X 10) Infinity system | 40.00 |
| Pool Control Room | 4.00 |
| Outdoor Shower | 2.25 |
| Ramp | 9.64 |
| Walk way | 22.04 |
| Total | 210.57 |
Total Living Area : 368.62 Sq.m.
2) The Sanctuary - Highlights summary
Living Area The Sanctuary Design-On Land Size 925.05 Sq.m
1. Indoor living area
| Indoor (sq.m) | Sq.m. |
| Master Bedroom | 22.87 |
| Walk-in-closet at master bedroom | 12.5 |
| Bedroom 2 | 23.12 |
| Bedroom 3 | 11.46 |
| Walk-in-closet at bedroom 3 | 3.99 |
| Master bathroom | 12.77 |
| Bathroom 2 | 7.17 |
| Bathroom 3 | 6.33 |
| Toilet | 5.59 |
| Living Area & Dining Area | 57.42 |
| Kitchen | 11.69 |
| Corridor | 7.17 |
| Storage room and laundry room | 18.00 |
| Total | 200.08 |
2. Outdoor living area
| Outdoor | Sq.m. |
| Car park | 36.00 |
| Pavilion | 20.00 |
| Pool Terrace | 68.50 |
| Back terrace | 16.00 |
| Terrace at storage room | 4.64 |
| Swimming Pool (4 X 12) Infinity system | 48.00 |
| Pool Control Room | 4.00 |
| Outdoor Shower | 2.25 |
| Ramp | 12.00 |
| Walk way | 25.53 |
| Total | 236.92 |
Total Living Area : 437.00 Sq.m.
